Lễ Trao giải là sự kiện kết thúc cuộc thi được khởi động từ tháng 6/2013 vừa qua với sự tham gia của 52 kiến trúc sư Ý và Việt Nam. Các kiến trúc sư tham gia cuộc thi đã thử sức mình trong việc thiết kế một dự án khôi phục Quảng trường Đông Kinh Nghĩa Thục, xin giới thiệu đồ án của nhóm:
CODESIGN, ANNA CORNARO, VALERIO DE DIVITIIS, ALESSANDRO DI MARIO, FRANCESCO DE TULIO, LÊ QUỲNH CHI, VŨ THÀNH CÔNG, VŨ ĐOÀN LINH, ĐẶNG MẠNH CƯỜNG
The competition area is located at the border line of the District of the Thirty-six Trade, facing the Hoan Kiem Lake, at the intersection of important routes. It is a place where history, leisure and traffic mix together. Moreover is an area very changeable depending on the day and on the time. The main idea is having a project made by two kind of urban elements: an hardware and a software. The hardware is made by architectural elements that change the use and the perception of the area, but do not change themselves during day and time, the software is made by street furniture that can changing depending on day, time and uses. The main task is the urban rehabilitation of the area without losing the changeable aspect of the site. Highlighting the differences depending on different users and uses is considered very important, the proposal wants to enrich complexity not delete it, focusing the design process on some main powerful architectural elements. Hardware SofwareWATER PARK FLOODING SQUARE SKY PARK COLOURED CURTAIN SYSTEMHISTORICAL PLAZA LIGHT SEATING FURNITURE
Khu vực tranh chấp nằm ở đường tiếp giáp của quận thương mại Ba mươi sáu phố phường với hồ Hoàn Kiếm , ở giao lộ của các tuyến đường quan trọng . Đó là một nơi mà lịch sử , giải trí và giao thông đan xen nhau. Hơn nữa là một khu vực rất thay đổi tùy theo ngày và thời gian . Ý tưởng chính là có một dự án được thực hiện bởi hai loại yếu tố đô thị : một phần cứng và phần mềm . Phần cứng được thực hiện bởi các yếu tố kiến trúc thay đổi việc sử dụng và nhận thức của khu vực, nhưng không thay đổi bản thân trong ngày và thời gian , phần mềm được thực hiện bởi thiết bị đường phố có thể thay đổi tùy thuộc vào ngày , thời gian và sử dụng. Nhiệm vụ chính là phục hồi chức năng đô thị của khu vực này mà không làm mất các khía cạnh thay đổi của nó. Làm nổi bật sự khác nhau tùy thuộc vào người sử dụng khác nhau và sử dụng được xem là rất quan trọng , đề nghị muốn làm phong phú thêm mà không xóa nó, tập trung quá trình thiết kế trên một số yếu tố kiến trúc chính mạnh mẽ . Phần cứng Sofware NƯỚC PARK, SQUARE SKY PARK MÀU Curtain hệ thống lịch sử PLAZA ÁNH SÁNG, GHẾ NGỒI NỘI THẤT…
NHÓM GIÁO VIÊN VÀ SINH VIÊN KHOA KIẾN TRÚC & QUY HOẠCH NHẬN GIẢI KHUYẾN KHÍCH CUỘC THI Ý TƯỞNG KIẾN TRÚC “HISTORICAL HANOI 2013”
Nhân dịp Kỷ niệm 40 năm Hợp tác Việt Nam – Italia (Ý), Hội Kiến trúc sư Việt Nam, Hội Kiến trúc sư Genova và Ban Quản lý Phố Cổ Hà Nội kết hợp tổ chức cuộc thi ý tưởng kiến trúc về quảng trường Đông Kinh Nghĩa Thục thuộc chương trình “Historical Hanoi 2013”. Cuộc thi được khởi động từ tháng 6/2013 với sự tham gia của 52 kiến trúc sư Ý và Việt Nam. Các kiến trúc sư tham gia cuộc thi đã thử sức mình trong việc thiết kế một dự án khôi phục Quảng trường Đông Kinh Nghĩa Thục, bắt đầu với phố Đinh Tiên Hoàng và phố Hàng Đào (Hà Nội). Các khu vực thuộc dự án là những điểm rất quan trọng đối với cuộc sống Hà Nội, về giao thông cũng như là điểm tập trung các hoạt động công cộng của người dân. Cuộc thi nhằm thu thập các ý tưởng kiến trúc đáp ứng được việc khôi phục cảnh quan đô thị, kiến trúc, giao thông mà vẫn giữ được yếu tố kinh doanh và thủ công gắn chặt với việc sử dụng không gian công cộng với nhiều chức năng.
Từ tổng số 52 bài dự thi, Ban giám khảo Ý lựa chọn 10 bài, tiếp đó Hội đồng Việt nam chọn 6 bài đứng đầu. Tối 4/11/2013, Đại sứ quán Ý tại Việt Nam phối hợp với Hội kiến trúc sư Việt Nam và Hội kiến trúc sư Genova tổ chức Lễ trao giải. Phương án của nhóm giáo viên và sinh viên Khoa Kiến trúc & Quy hoạch Trường ĐH Xây dựng bao gồm: TS. KTS Lê Quỳnh Chi (giảng viên bộ môn Quy hoạch), Vũ Thành Công, Vũ Đoàn Linh, Đặng Mạnh Cường phối hợp với nhóm kiến trúc sư Ý Cornaro Annarita; De Divitiis Valerio; De Tulio Francesco; Di Mario Alessandro; Cornaro Cristina đã đoạt giải khuyến khích.
Phương án của nhóm nhấn mạnh cấu trúc đô thị (urban pattern) của khu vực, coi đó là cấu trúc chủ đạo để triển khai thiết kế; tạo dựng công viên nước tại quảng trường Đông Kinh Nghĩa Thục, đưa nước hòa nhập vào cuộc sống đô thị; không gian nhà hát múa rối nước, đền Bà Kiệu, được kéo dãn để kết hợp với mặt nước Hồ Gươm. Phương án thiết kế cho các tuyến phố coi trọng hình thái kiến trúc lịch sử, kết hợp các can thiệp hiện đại mang hơi thở của sự phát triển công nghệ của thế kỷ 21 như tạo dựng vườn mái phía trên các ngôi nhà dọc đường Đinh Tiên Hoàng, vừa là không gian công cộng đột phá, vừa cải thiện môi trường đô thị. Nhận diện sự biến đổi cảnh quan là đặc trưng độc đáo của khu vực, phương án tạo dựng trải nghiệm về sự biến đổi về không gian nước và không gian giao thông tại quảng trường Đông Kinh Nghĩa Thục, trải nghiệm sự biến đổi màu sắc của các mái che dọc trục đường Hàng Đào với mục đích tạo không gian đô thị sống động, tăng cường nội dung thông tin đến người dân, đồng thời khuyến khích hoạt động thương mại truyền thống.- TS. KTS Lê Quỳnh Chi
Hardware The urban texture of the competition area is made by long tube-houses, we decided to use this pattern as the generating system of every architectural element of the urban design. We stretch these long lines of the urban texture from the plots to the lake-side, in order to have a common urban design, and unify the north part of Dhong Kinh Nghia Thuc square with the south part.
Phần cứng của kết cấu đô thị của khu vực cạnh tranh được thực hiện bởi nhà ở hình ống, chúng tôi quyết định sử dụng mô hình này như hệ thống tạo ra của tất cả các yếu tố kiến trúc của thiết kế đô thị. Chúng tôi căng ra những dòng dài của kết cấu đô thị từ các lô phố đến ven hồ, để có một thiết kế chung của đô thị, và thống nhất một phần phía bắc của Đông Kinh Nghĩa Thục với phần phía nam.
WATER PARK This plot traces extended to the north side of the lake generate little boxes, hosting public w.c., small street food shops, some of these pavilions face lake walkways, others face square. Small tongues extended over the lakes are belvederes for people or piers for boats. Using the same grid we create a parking for motorbike along the lake, it is open-air but it is located at a lower level then the street so to preserve the beautiful view of the lake. On the east side of the area we use the same generating method: stretching the line of the building-plot facing Dinh Tien Hoang street we create a connection between the lake front and the building plot. This is not only a formal connection, but also a functional one. In front of the Puppet theatre we create a real water puppet theatre. The tongue extended over the lake can moves becoming the stalls facing a water stage for traditional Vietnamese water puppet play. In front of the Ba Kieu Temple, on the lake side, we create some pavilions to be used for religious celebration, these pavilions work as the former halls of the temple, that stood where the street now is. The new pavement going from Ba Kieu Temple to the lake, intends to give the temple the link to the water again. Infact during ancient time in front of religious complex a natural/artificial water existed according to ancestor feng shui regulation. The water plays the role of Minh Duong (bright yard), collecting the good wind and accumulating all kind of good fortune.
NƯỚC PARK – che dấu này xuất hiện dấu vết kéo dài đến phía bắc của hồ tạo ra các hộp nhỏ , chứa đựng nhà wc công cộng , đường phố có cửa hàng thực phẩm nhỏ , một số gian hàng phải đối mặt với lối đi ven hồ , những người khác phải đối mặt khu đất . dẻo đất nhỏ mở rộng trên các hồ là belvederes cho người hoặc cầu cảng cho tàu thuyền. Sử dụng lưới điện cùng chúng tôi tạo ra một bãi đậu xe cho xe máy dọc theo hồ, đó là ngoài trời nhưng nó nằm ở một mức độ thấp hơn thì các đường phố như vậy để bảo vệ quan điểm đẹp của hồ. Ở phía đông của khu vực chúng ta sử dụng phương pháp tạo giống nhau: kéo dài dòng của tòa nhà – phải đối mặt với khả năng che dấu đường phố Đinh Tiên Hoàng , chúng tôi tạo ra một kết nối giữa các hồ phía trước và cốt truyện xây dựng . Điều này không chỉ là một kết nối chính thức, mà còn là một chức năng . Ở phía trước của nhà hát múa rối , chúng tôi tạo ra một nhà hát múa rối nước thực sự . Dẻo đất mở rộng trên hồ có thể di chuyển trở thành các quầy hàng đối mặt với một giai đoạn nước cho chơi con rối truyền thống Việt Nam . Ở phía trước của đền Bà Kiệu, ở phía bên hồ , chúng tôi tạo ra một số gian hàng được sử dụng cho việc tổ chức nghi lễ , các gian hàng làm việc như các hội họp ( lễ hội) cũ của đền thờ , đứng nơi đường phố bây giờ là . Vỉa hè mới đi từ đền Bà Kiệu đến hồ, có ý định cung cấp cho đền thờ các liên kết đến các yếu tố nước một lần nữa. Trong thời gian cổ xưa trước phức tạp một môi trường nước tự nhiên / nhân tạo tôn giáo tồn tại theo quy định tổ tiên, phong thủy . Nước đóng vai trò của Minh Dương ( sân sáng) , thu gió tốt và tích lũy tất cả các loại tài sản tốt.
SKY PARK The restyling of the Ham building involves all the long plot it belongs to. Starting from the terraces of the Ham building we design a complete restyling that transforms each floor in a cantilever garden, bringing people, floor after floor, to a surprising SKY PARKcantilevered over the roof of the entire plot. This park wants to be a sort of contemporary evolution of the tube-houses plot. It has different decks at different levels, overlook terraces, green patios and walkways as the inner core of the tube-houses use to have. It is a sort of green device of the Dhong Kinh Nghia Thuc square, it is full of greenery, it is a quite place for walking at every hour of the day, it is a fresh and calm place because of the trees. It hosts an open air theatre, a sky-restaurant, some offices, a botanic garden a belvedere terrace toward the lake, a urban centre for exhibition managed by the VAA office nearby, a playground for children. The Sky Park has stairs and elevators in two different places, one is located at the connection of the Ham Building with the plot, the other is almost at the end of the plot. The cantilevered garden wants to improve the environmental quality, it is a functional landmark made without occupying more land than the present. It is not a building over other buildings but a green device for leisure “growing” from the existing plot, an open air walkway that completes the public space at ground floor, it is a changeable transparent structure that change with the changing of nature during seasons. The SKY PARK has the function of urban linkage between old and new, it is a belvedere of the entire area, it can decrease the air pollution thanks to greenery and anti-pollution material, it is a device to collect rain water and re-use it for the FLOODING SQUARE. The SKY PARK, is a kind of plant stemming from the existing plot, growing step by step according to a schedule municipality can decide freely. This architectural element unify all the different facades of the tube-house below, without deleting differences and variation.
HISTORICAL PLAZA The intersection between Hang Dau Street and Dinh Tien Hoang street is another point where the urban design focused on. This corner is the place where the traffic vehicle stops during week-end and at night, and is the first plot vehicles have in front when reaching the old quarter. Shaping the ground we transform this triangle in the District of the Thirty-six Street’s Gate. A big sign impressed on the cor-ten wall indicates the entrance to the old quarter. The small green hills on both sides of Dinh Tien Hoang street hides some offices, a tourist information, some public w.c., souvenir shops. TheHISTORICAL PLAZA is gently sloping toward the Ba Kieu Temple, this slope highlights the gate to the courtyard of the temple and it is useful for public events that usually held here. The big existing banyan trees (usually planted in sacred places), will be the main symbolic element of the square.
Software We designed few king of street furniture and urban elements responding to different needs thank to their multifunctional devices. They come from the rethinking of existing and/or traditional elements. They are tools or systems very familiar to Hanoi citizens but the project give them a contemporary aspect and some technological devices they usually have not. The new kind of furniture is useful and with a new aesthetic value, each of these urban elements highlights the changeable aspect of the area in a contemporary way.
FLOODING SQUARE The Flooding square is located where presently the fountain is. It loose it “hard” and fixed aspect, and become a monument of pure water. It will be at the same level of the street, having a changeable aspect depending on day and time. The name Flooding Square means a square of water where the “tide” is always changeable: during weekdays at day time there will be only a great pure water element rising from the ground to the sky. A fountain made exclusively by water highlights the symbolic meaning of this place according to the feng shui regulation. The higher gush has two more meanings: a practical one in fact it will indicate the point where vehicles can turn around; a theoretical one because it indicates the Zero Point. It is the point Vietnamese people use for measuring distances between the city center and other Hanoi monuments, or distances between Hanoi and city all over the world. During week-end and at night time many sprinkling elements are turn on so the water square become wider, people can walk freely around the gushes flowing out from the pavement. The gushes are combined with lighting devices so at night they become floods of light. The pavement of this area has a Y-shape coming from Hang Dao street so to make people converge to the WATER PARK, and see better the beautiful Ngoc Son temple.
COLOURED CURTAIN CHANGEABLE SYSTEM Even in the past all the commercial streets of Hanoi have curtains to protect people and goods from sunshine, at that time they were made of bamboo or other naturals materials. The project introduces a new kind of curtains. They are useful against the sunshine as in the past, they host the signs of each shop as usual, but they offer other new practical advantages. The fabric they are made of, is a new special kind of fabric integrating solar cells on it. The curtains capture solar energy during the day, and use it at night to activate a LED system of self-illumination. The curtains have the practical function of shading at day and lighting at night, but they have some more symbolic meanings too. Since the past each street hosted shops selling the same goods, we decide to associate colors to goods so to have each street lined by a different curtain color. Project proposal is: BLUE-CLOTHES (Hang Dao Street); GREEN-BAGS; YELLOW-SOUVENIRS; RED-RESTAURANTS/CAFFETERIAS. Of course this “curtain landscape” is always changeable depending on the weather and on the sun position. Associating different colors to different streets/goods permits to identify different kind of shops, having a “natural” way of finding all over the area. This system can help to preserve traditional activities in each street also. About this last point the proposal is choosing different nuances of the same color depending on the “age” of the shop. In Vietnam a family often manages the same shop/good since the ancient time so dark color can identify ancient shop/activity and light color can indicate a recent shop/activity. In this way the nuance of color will become a symbol of family honorability and a method of traditional shop preservation. The curtain system represents not only a road signage, describing the characteristic of the neighborhood, or a system to unify shop signs, or a nice device to preserve the in-out typical selling practice, but moreover an easy method of rationalization of the entire street facade. Of course we propose a long-term refurbishment of the facades at upper floors, by hiding technical devices and ugly addictions. LIGHT SEATING FURNITUREAll along the streets Vietnamese people use small plastic table/seats of bright colors. This cheap street furniture have everywhere almost the same shape. People use them to seat and drink, or talk, or chat by phone, or eat street-food or take a rest. We decided to combine the color of this furniture with curtain color. These table/seats can support a LED system of self-illumination, rechargeable by the curtain energy. Of course even this furniture gives a changeable aspect to the street: the small seats are movable, when not in use they can be stocked one on each other building a sort of colored tower; when in use they can be spread all along the street; at night they can appear like lanterns or simple seats.
Materials Material choice represents the opportunity of linking old and new, giving a new perception of the same places, mixing different things together. In some case we decide to apply traditional materials to contemporary textures (as in the pavement of the FLOODING SQUARE or WATER PARK, HANG DAO Street). On the contrary sometimes we apply high-tech material to traditional/usual elements, this is the case of the solar fabric used for curtain system, or moreover we use contemporary material nearby traditional elements as in the case of fiber-glass translucent panels used for the SKY PARK over traditional tube-houses.
Circulation Our team studied in depth the status of the vehicle circulation, depending on days and time. Our proposal is having a no entry zone at night and during week end. We provide a wide parking lot for motorbike in the south side of Dhong Kinh Nghia Thuc square, near the WATER PARK. With our proposal we do not want to change completely the habits of the citizens, because we like to preserve the good feeling of people coming to this area, and we hope they can continue to recognize it as a familiar place they belong to.
Google Dịch ( bạn có thể phỏng dịch để hiểu thêm ý đồ tác giả)







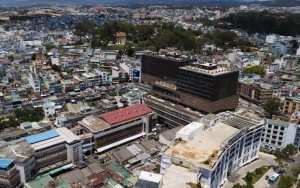
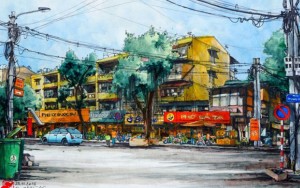
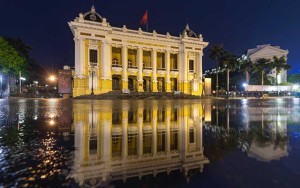
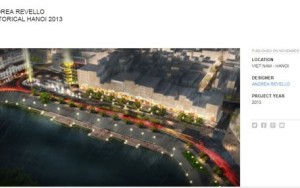
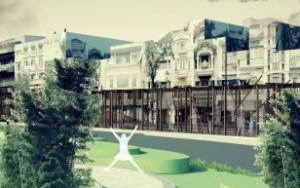
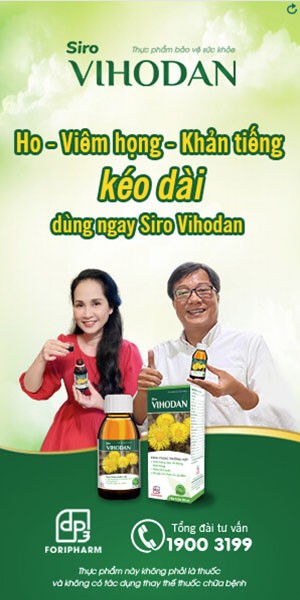
Bình luận của bạn